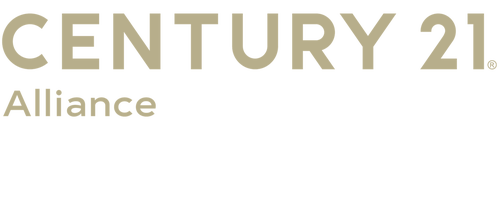


Listing Courtesy of: BRIGHT IDX / Century 21 Alliance / Brenda Smith
218 Walnut Street Audubon, NJ 08106
Active (63 Days)
$329,900 (USD)
MLS #:
NJCD2101166
NJCD2101166
Taxes
$6,467(2024)
$6,467(2024)
Lot Size
4,500 SQFT
4,500 SQFT
Type
Single-Family Home
Single-Family Home
Year Built
1917
1917
Style
Colonial
Colonial
School District
Audubon Public Schools
Audubon Public Schools
County
Camden County
Camden County
Listed By
Brenda Smith, Century 21 Alliance
Source
BRIGHT IDX
Last checked Dec 14 2025 at 12:14 PM EST
BRIGHT IDX
Last checked Dec 14 2025 at 12:14 PM EST
Bathroom Details
- Full Bathrooms: 2
Subdivision
- None Available
Property Features
- Above Grade
- Below Grade
- Foundation: Brick/Mortar
Heating and Cooling
- Radiator
- Window Unit(s)
Basement Information
- Full
Flooring
- Hardwood
Exterior Features
- Frame
Utility Information
- Sewer: Public Sewer
- Fuel: Oil
School Information
- Middle School: Audubon Jr-SR
- High School: Audubon H.s.
Stories
- 2
Living Area
- 1,372 sqft
Location
Estimated Monthly Mortgage Payment
*Based on Fixed Interest Rate withe a 30 year term, principal and interest only
Listing price
Down payment
%
Interest rate
%Mortgage calculator estimates are provided by C21 Alliance and are intended for information use only. Your payments may be higher or lower and all loans are subject to credit approval.
Disclaimer: Copyright 2025 Bright MLS IDX. All rights reserved. This information is deemed reliable, but not guaranteed. The information being provided is for consumers’ personal, non-commercial use and may not be used for any purpose other than to identify prospective properties consumers may be interested in purchasing. Data last updated 12/14/25 04:14




Description