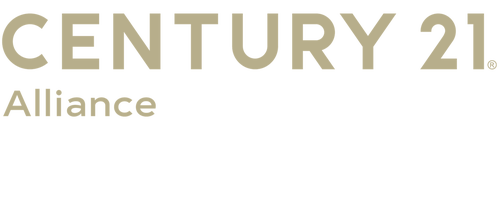


Listing Courtesy of: BRIGHT IDX / Century 21 Alliance / Marianne Crisafulli
136 Peregrine Drive Voorhees, NJ 08043
Pending (48 Days)
$389,000 (USD)
MLS #:
NJCD2101016
NJCD2101016
Taxes
$7,107(2024)
$7,107(2024)
Lot Size
6,534 SQFT
6,534 SQFT
Type
Single-Family Home
Single-Family Home
Year Built
1981
1981
Style
Traditional
Traditional
School District
Eastern Camden County Reg Schools
Eastern Camden County Reg Schools
County
Camden County
Camden County
Listed By
Marianne Crisafulli, Century 21 Alliance
Source
BRIGHT IDX
Last checked Oct 27 2025 at 7:22 AM EDT
BRIGHT IDX
Last checked Oct 27 2025 at 7:22 AM EDT
Bathroom Details
- Full Bathroom: 1
- Half Bathroom: 1
Interior Features
- Dining Area
- Built-Ins
- Window Treatments
- Wood Floors
- Dishwasher
- Disposal
- Dryer
- Microwave
- Washer
- Refrigerator
- Water Heater
- Oven/Range - Electric
- Upgraded Countertops
- Sprinkler System
- Built-In Range
- Built-In Microwave
- Stainless Steel Appliances
- Carpet
- Ceiling Fan(s)
- Bathroom - Tub Shower
Subdivision
- Carriage Run
Lot Information
- Backs to Trees
- Landscaping
- Front Yard
- Sideyard(s)
Property Features
- Above Grade
- Below Grade
- Fireplace: Mantel(s)
- Fireplace: Marble
- Foundation: Slab
Heating and Cooling
- Forced Air
- Central A/C
- Ceiling Fan(s)
Flooring
- Hardwood
- Laminated
- Carpet
- Ceramic Tile
Exterior Features
- Frame
- Brick Front
Utility Information
- Sewer: Public Sewer
- Fuel: Natural Gas
Parking
- Paved Driveway
- Concrete Driveway
Stories
- 2
Living Area
- 1,372 sqft
Location
Estimated Monthly Mortgage Payment
*Based on Fixed Interest Rate withe a 30 year term, principal and interest only
Listing price
Down payment
%
Interest rate
%Mortgage calculator estimates are provided by C21 Alliance and are intended for information use only. Your payments may be higher or lower and all loans are subject to credit approval.
Disclaimer: Copyright 2025 Bright MLS IDX. All rights reserved. This information is deemed reliable, but not guaranteed. The information being provided is for consumers’ personal, non-commercial use and may not be used for any purpose other than to identify prospective properties consumers may be interested in purchasing. Data last updated 10/27/25 00:22





Description