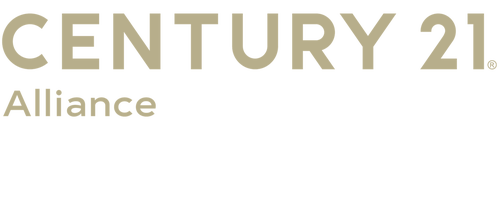


Listing Courtesy of: BRIGHT IDX / Century 21 Alliance / Candace Lowden
107 E Bettlewood Avenue Oaklyn, NJ 08107
Active (53 Days)
$368,000 (USD)
MLS #:
NJCD2100854
NJCD2100854
Taxes
$8,762(2024)
$8,762(2024)
Lot Size
7,501 SQFT
7,501 SQFT
Type
Single-Family Home
Single-Family Home
Year Built
1930
1930
Style
Bungalow
Bungalow
School District
Oaklyn Borough Public Schools
Oaklyn Borough Public Schools
County
Camden County
Camden County
Listed By
Candace Lowden, Century 21 Alliance
Source
BRIGHT IDX
Last checked Oct 27 2025 at 7:22 AM EDT
BRIGHT IDX
Last checked Oct 27 2025 at 7:22 AM EDT
Bathroom Details
- Full Bathroom: 1
- Half Bathroom: 1
Interior Features
- Dryer
- Washer
- Refrigerator
- Kitchen - Eat-In
- Oven/Range - Gas
- Skylight(s)
- Ceiling Fan(s)
Subdivision
- Bettlewood
Lot Information
- Front Yard
- Rear Yard
Property Features
- Above Grade
- Below Grade
- Fireplace: Brick
- Foundation: Block
Heating and Cooling
- Forced Air
- Window Unit(s)
- Central A/C
- Ceiling Fan(s)
Basement Information
- Unfinished
- Full
Exterior Features
- Frame
Utility Information
- Sewer: Public Sewer
- Fuel: Natural Gas
School Information
- Elementary School: Oaklyn E.s.
- Middle School: Collingswood M.s.
- High School: Collingswood Senior H.s.
Parking
- Concrete Driveway
Stories
- 2
Living Area
- 1,216 sqft
Location
Listing Price History
Date
Event
Price
% Change
$ (+/-)
Oct 25, 2025
Price Changed
$368,000
-4%
-15,000
Sep 22, 2025
Price Changed
$383,000
-4%
-15,000
Estimated Monthly Mortgage Payment
*Based on Fixed Interest Rate withe a 30 year term, principal and interest only
Listing price
Down payment
%
Interest rate
%Mortgage calculator estimates are provided by C21 Alliance and are intended for information use only. Your payments may be higher or lower and all loans are subject to credit approval.
Disclaimer: Copyright 2025 Bright MLS IDX. All rights reserved. This information is deemed reliable, but not guaranteed. The information being provided is for consumers’ personal, non-commercial use and may not be used for any purpose other than to identify prospective properties consumers may be interested in purchasing. Data last updated 10/27/25 00:22




Description