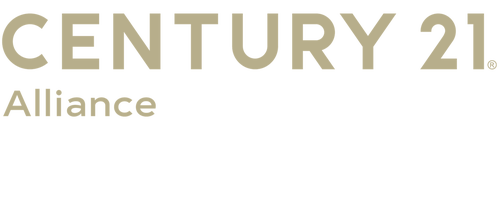


Listing Courtesy of: BRIGHT IDX / Century 21 Alliance / Lisa Oliver
206 Chestnut Street Mount Holly, NJ 08060
Active (60 Days)
$435,000
MLS #:
NJBL2090026
NJBL2090026
Taxes
$6,238(2024)
$6,238(2024)
Lot Size
6,247 SQFT
6,247 SQFT
Type
Single-Family Home
Single-Family Home
Year Built
1950
1950
Style
Colonial
Colonial
School District
Mount Holly Township Public Schools
Mount Holly Township Public Schools
County
Burlington County
Burlington County
Listed By
Lisa Oliver, Century 21 Alliance
Source
BRIGHT IDX
Last checked Sep 7 2025 at 2:31 AM EDT
BRIGHT IDX
Last checked Sep 7 2025 at 2:31 AM EDT
Bathroom Details
- Full Bathrooms: 2
- Half Bathroom: 1
Interior Features
- Dishwasher
- Disposal
- Kitchen - Gourmet
- Floor Plan - Open
- Recessed Lighting
- Stainless Steel Appliances
- Ceiling Fan(s)
Subdivision
- None Available
Property Features
- Above Grade
- Below Grade
- Foundation: Brick/Mortar
Heating and Cooling
- Radiator
- Ceiling Fan(s)
- Ductless/Mini-Split
Basement Information
- Unfinished
Flooring
- Hardwood
- Carpet
- Ceramic Tile
Exterior Features
- Vinyl Siding
Utility Information
- Sewer: Public Sewer
- Fuel: Natural Gas
School Information
- High School: Rancocas Valley Reg. H.s.
Parking
- Asphalt Driveway
- Crushed Stone
Stories
- 3
Living Area
- 2,800 sqft
Location
Listing Price History
Date
Event
Price
% Change
$ (+/-)
Sep 01, 2025
Price Changed
$435,000
-2%
-9,900
Aug 27, 2025
Price Changed
$444,900
-1%
-5,000
Aug 15, 2025
Price Changed
$449,900
2%
10,000
Aug 02, 2025
Price Changed
$439,900
-2%
-10,000
Jul 10, 2025
Price Changed
$449,900
-3%
-15,100
Estimated Monthly Mortgage Payment
*Based on Fixed Interest Rate withe a 30 year term, principal and interest only
Listing price
Down payment
%
Interest rate
%Mortgage calculator estimates are provided by C21 Alliance and are intended for information use only. Your payments may be higher or lower and all loans are subject to credit approval.
Disclaimer: Copyright 2025 Bright MLS IDX. All rights reserved. This information is deemed reliable, but not guaranteed. The information being provided is for consumers’ personal, non-commercial use and may not be used for any purpose other than to identify prospective properties consumers may be interested in purchasing. Data last updated 9/6/25 19:31




Description