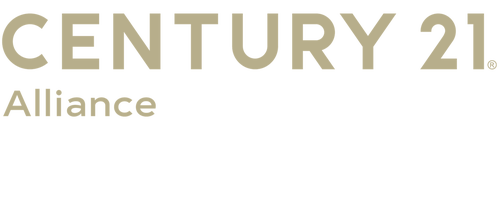


Listing Courtesy of: BRIGHT IDX / Century 21 Alliance / Michele "Shelly" Vickers
39 Midbridge Drive Medford, NJ 08055
Pending (97 Days)
$950,000
MLS #:
NJBL2082352
NJBL2082352
Taxes
$18,394(2024)
$18,394(2024)
Lot Size
1.79 acres
1.79 acres
Type
Single-Family Home
Single-Family Home
Year Built
2000
2000
Style
Traditional
Traditional
School District
Medford Township Public Schools
Medford Township Public Schools
County
Burlington County
Burlington County
Listed By
Michele "Shelly" Vickers, Century 21 Alliance
Source
BRIGHT IDX
Last checked Jun 25 2025 at 10:43 PM EDT
BRIGHT IDX
Last checked Jun 25 2025 at 10:43 PM EDT
Bathroom Details
- Full Bathrooms: 2
- Half Bathrooms: 2
Interior Features
- Primary Bath(s)
- Kitchen - Island
- Ceiling Fan(s)
- Bathroom - Stall Shower
- Refrigerator
- Dishwasher
- Stove
- Washer
- Dryer
- Walls/Ceilings: Cathedral Ceilings
- Walls/Ceilings: 9'+ Ceilings
Subdivision
- Highbridge
Lot Information
- Level
- Trees/Wooded
- Front Yard
- Rear Yard
- Sideyard(s)
Property Features
- Above Grade
- Below Grade
- Fireplace: Gas/Propane
- Foundation: Concrete Perimeter
Heating and Cooling
- Forced Air
- Zoned
- Central A/C
Basement Information
- Full
- Partially Finished
Flooring
- Wood
- Tile/Brick
- Carpet
Exterior Features
- Frame
- Roof: Pitched
- Roof: Shingle
Utility Information
- Sewer: On Site Septic
- Fuel: Natural Gas
Stories
- 2
Living Area
- 3,310 sqft
Location
Estimated Monthly Mortgage Payment
*Based on Fixed Interest Rate withe a 30 year term, principal and interest only
Listing price
Down payment
%
Interest rate
%Mortgage calculator estimates are provided by C21 Alliance and are intended for information use only. Your payments may be higher or lower and all loans are subject to credit approval.
Disclaimer: Copyright 2025 Bright MLS IDX. All rights reserved. This information is deemed reliable, but not guaranteed. The information being provided is for consumers’ personal, non-commercial use and may not be used for any purpose other than to identify prospective properties consumers may be interested in purchasing. Data last updated 6/25/25 15:43





Description