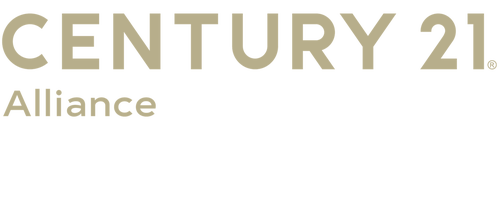


Listing Courtesy of: BRIGHT IDX / Century 21 Alliance / Diane Gervasi
74 Carlton Avenue Marlton, NJ 08053
Pending (32 Days)
$550,000
MLS #:
NJBL2093276
NJBL2093276
Taxes
$9,076(2024)
$9,076(2024)
Lot Size
0.25 acres
0.25 acres
Type
Single-Family Home
Single-Family Home
Year Built
1972
1972
Style
Contemporary
Contemporary
School District
Evesham Township
Evesham Township
County
Burlington County
Burlington County
Listed By
Diane Gervasi, Century 21 Alliance
Source
BRIGHT IDX
Last checked Sep 7 2025 at 3:03 AM EDT
BRIGHT IDX
Last checked Sep 7 2025 at 3:03 AM EDT
Bathroom Details
- Full Bathrooms: 2
- Half Bathroom: 1
Interior Features
- Kitchen - Eat-In
- Walls/Ceilings: Cathedral Ceilings
- Upgraded Countertops
- Recessed Lighting
- Attic
- Carpet
- Pantry
- Ceiling Fan(s)
- Primary Bath(s)
- Bathroom - Tub Shower
Subdivision
- Cambridge Park
Property Features
- Above Grade
- Below Grade
- Foundation: Slab
Heating and Cooling
- 90% Forced Air
- Solar - Active
- Central A/C
- Ceiling Fan(s)
Flooring
- Carpet
- Ceramic Tile
- Laminate Plank
Exterior Features
- Brick
- Aluminum Siding
- Roof: Asphalt
Utility Information
- Sewer: Public Sewer
- Fuel: Natural Gas
School Information
- High School: Cherokee H.s.
Stories
- 2
Living Area
- 2,412 sqft
Location
Estimated Monthly Mortgage Payment
*Based on Fixed Interest Rate withe a 30 year term, principal and interest only
Listing price
Down payment
%
Interest rate
%Mortgage calculator estimates are provided by C21 Alliance and are intended for information use only. Your payments may be higher or lower and all loans are subject to credit approval.
Disclaimer: Copyright 2025 Bright MLS IDX. All rights reserved. This information is deemed reliable, but not guaranteed. The information being provided is for consumers’ personal, non-commercial use and may not be used for any purpose other than to identify prospective properties consumers may be interested in purchasing. Data last updated 9/6/25 20:03




Description