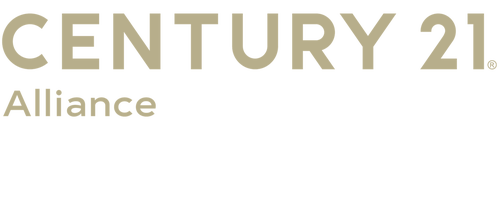


Listing Courtesy of: BRIGHT IDX / Century 21 Alliance / Larry Wuethrich
130 Five Crown Royal Marlton, NJ 08053
Pending (68 Days)
$360,000 (USD)
MLS #:
NJBL2094170
NJBL2094170
Taxes
$6,156(2024)
$6,156(2024)
Lot Size
1,912 SQFT
1,912 SQFT
Type
Townhouse
Townhouse
Year Built
1975
1975
Style
Mediterranean
Mediterranean
School District
Evesham Township
Evesham Township
County
Burlington County
Burlington County
Listed By
Larry Wuethrich, Century 21 Alliance
Source
BRIGHT IDX
Last checked Oct 27 2025 at 7:22 AM EDT
BRIGHT IDX
Last checked Oct 27 2025 at 7:22 AM EDT
Bathroom Details
- Full Bathrooms: 2
- Half Bathroom: 1
Interior Features
- Dining Area
- Window Treatments
- Wood Floors
- Dishwasher
- Disposal
- Washer
- Refrigerator
- Water Heater
- Kitchen - Eat-In
- Oven/Range - Electric
- Breakfast Area
- Upgraded Countertops
- Oven - Self Cleaning
- Oven - Single
- Walls/Ceilings: Dry Wall
- Built-In Microwave
- Store/Office
- Carpet
- Dryer - Electric
- Pantry
- Walk-In Closet(s)
- Bathroom - Walk-In Shower
Subdivision
- Kings Grant
Property Features
- Above Grade
- Below Grade
- Foundation: Slab
Heating and Cooling
- 90% Forced Air
- Baseboard - Electric
- Central A/C
Homeowners Association Information
- Dues: $185
Flooring
- Tile/Brick
- Hardwood
- Carpet
Exterior Features
- Frame
- Concrete
- Roof: Architectural Shingle
Utility Information
- Utilities: Cable Tv Available, Electric Available, Natural Gas Available, Phone Available, Water Available, Sewer Available
- Sewer: Public Sewer
- Fuel: Electric, Natural Gas
Parking
- Asphalt Driveway
- Assigned
Stories
- 2
Living Area
- 1,816 sqft
Location
Estimated Monthly Mortgage Payment
*Based on Fixed Interest Rate withe a 30 year term, principal and interest only
Listing price
Down payment
%
Interest rate
%Mortgage calculator estimates are provided by C21 Alliance and are intended for information use only. Your payments may be higher or lower and all loans are subject to credit approval.
Disclaimer: Copyright 2025 Bright MLS IDX. All rights reserved. This information is deemed reliable, but not guaranteed. The information being provided is for consumers’ personal, non-commercial use and may not be used for any purpose other than to identify prospective properties consumers may be interested in purchasing. Data last updated 10/27/25 00:22




Description