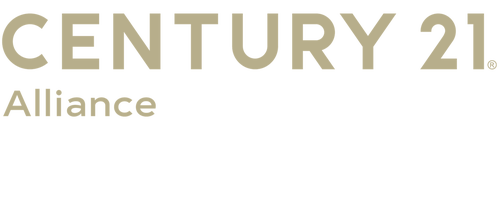


Listing Courtesy of: BRIGHT IDX / Century 21 Alliance / Jacqueline A "Jacqueline" Self
57 S Terrace Avenue Maple Shade, NJ 08052
Active (88 Days)
$429,900 (USD)
MLS #:
NJBL2094042
NJBL2094042
Taxes
$8,935(2024)
$8,935(2024)
Lot Size
0.27 acres
0.27 acres
Type
Single-Family Home
Single-Family Home
Year Built
1952
1952
Style
Cape Cod
Cape Cod
School District
Maple Shade Township Public Schools
Maple Shade Township Public Schools
County
Burlington County
Burlington County
Listed By
Jacqueline A "Jacqueline" Self, Century 21 Alliance
Source
BRIGHT IDX
Last checked Dec 14 2025 at 9:10 PM EST
BRIGHT IDX
Last checked Dec 14 2025 at 9:10 PM EST
Bathroom Details
- Full Bathrooms: 2
- Half Bathroom: 1
Interior Features
- Dining Area
- Wood Floors
- Floor Plan - Traditional
- Kitchen - Eat-In
- Kitchen - Table Space
- Formal/Separate Dining Room
- Ceiling Fan(s)
Subdivision
- None Available
Property Features
- Above Grade
- Foundation: Other
Heating and Cooling
- Hot Water
- Central A/C
Basement Information
- Full
- Walkout Stairs
- Partially Finished
Exterior Features
- Aluminum Siding
Utility Information
- Sewer: Public Sewer
- Fuel: Natural Gas
Stories
- 2
Living Area
- 2,215 sqft
Location
Estimated Monthly Mortgage Payment
*Based on Fixed Interest Rate withe a 30 year term, principal and interest only
Listing price
Down payment
%
Interest rate
%Mortgage calculator estimates are provided by C21 Alliance and are intended for information use only. Your payments may be higher or lower and all loans are subject to credit approval.
Disclaimer: Copyright 2025 Bright MLS IDX. All rights reserved. This information is deemed reliable, but not guaranteed. The information being provided is for consumers’ personal, non-commercial use and may not be used for any purpose other than to identify prospective properties consumers may be interested in purchasing. Data last updated 12/14/25 13:10




Description