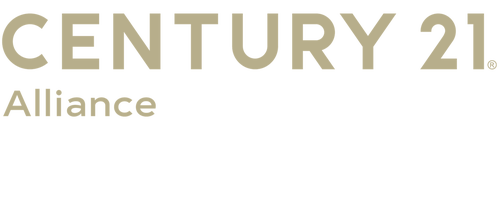


Listing Courtesy of: BRIGHT IDX / Century 21 Alliance / Jitka McCabe
666 Bridgeton Pk Mantua, NJ 08051
Pending (22 Days)
$379,900
MLS #:
NJGL2057674
NJGL2057674
Taxes
$7,441(2024)
$7,441(2024)
Lot Size
0.26 acres
0.26 acres
Type
Single-Family Home
Single-Family Home
Year Built
1958
1958
Style
Split Level
Split Level
School District
Clearview Regional Schools
Clearview Regional Schools
County
Gloucester County
Gloucester County
Listed By
Jitka McCabe, Century 21 Alliance
Source
BRIGHT IDX
Last checked Jun 26 2025 at 11:59 AM EDT
BRIGHT IDX
Last checked Jun 26 2025 at 11:59 AM EDT
Bathroom Details
- Full Bathrooms: 2
Interior Features
- Breakfast Area
- Kitchen - Island
- Primary Bath(s)
- Wet/Dry Bar
- Built-In Microwave
- Built-In Range
- Dishwasher
- Disposal
- Oven - Self Cleaning
- Walls/Ceilings: 9'+ Ceilings
- Walls/Ceilings: Cathedral Ceilings
Subdivision
- Antique Row
Lot Information
- Front Yard
- Level
- Rear Yard
- Sideyard(s)
Property Features
- Above Grade
- Below Grade
- Foundation: Block
Heating and Cooling
- Forced Air
- Central A/C
Flooring
- Tile/Brick
- Wood
Exterior Features
- Frame
- Roof: Pitched
- Roof: Shingle
- Roof: Asphalt
- Roof: Architectural Shingle
Utility Information
- Sewer: Public Sewer
- Fuel: Natural Gas
School Information
- Middle School: Clearview Regional M.s.
- High School: Clearview Regional H.s.
Stories
- 3
Living Area
- 1,854 sqft
Location
Estimated Monthly Mortgage Payment
*Based on Fixed Interest Rate withe a 30 year term, principal and interest only
Listing price
Down payment
%
Interest rate
%Mortgage calculator estimates are provided by C21 Alliance and are intended for information use only. Your payments may be higher or lower and all loans are subject to credit approval.
Disclaimer: Copyright 2025 Bright MLS IDX. All rights reserved. This information is deemed reliable, but not guaranteed. The information being provided is for consumers’ personal, non-commercial use and may not be used for any purpose other than to identify prospective properties consumers may be interested in purchasing. Data last updated 6/26/25 04:59




Description