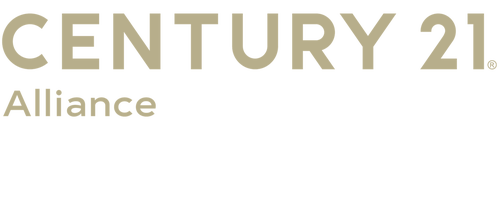


Listing Courtesy of: BRIGHT IDX / Century 21 Alliance-Moorestown
5 S Deer Place Hainesport, NJ 08036
Pending (77 Days)
$885,000 (USD)
MLS #:
NJBL2093712
NJBL2093712
Taxes
$12,072(2024)
$12,072(2024)
Lot Size
0.58 acres
0.58 acres
Type
Single-Family Home
Single-Family Home
Year Built
1992
1992
Style
Traditional
Traditional
School District
Rancocas Valley Regional Schools
Rancocas Valley Regional Schools
County
Burlington County
Burlington County
Listed By
Marianne Crisafulli, Century 21 Alliance
Source
BRIGHT IDX
Last checked Oct 27 2025 at 5:26 AM EDT
BRIGHT IDX
Last checked Oct 27 2025 at 5:26 AM EDT
Bathroom Details
- Full Bathrooms: 3
- Half Bathroom: 1
Interior Features
- Crown Moldings
- Window Treatments
- Curved Staircase
- Wood Floors
- Dishwasher
- Disposal
- Dryer
- Washer
- Refrigerator
- Walls/Ceilings: 2 Story Ceilings
- Kitchen - Eat-In
- Family Room Off Kitchen
- Upgraded Countertops
- Kitchen - Island
- Kitchen - Table Space
- Double/Dual Staircase
- Walls/Ceilings: Vaulted Ceilings
- Walls/Ceilings: Tray Ceilings
- Sprinkler System
- Built-In Range
- Built-In Microwave
- Formal/Separate Dining Room
- Store/Office
- Stainless Steel Appliances
- Pantry
- Walk-In Closet(s)
- Ceiling Fan(s)
- Primary Bath(s)
- Bathroom - Tub Shower
- Bathroom - Soaking Tub
- Bathroom - Stall Shower
Subdivision
- Hainesport Chase
Lot Information
- Secluded
- Backs to Trees
- Cul-De-Sac
- Landscaping
Property Features
- Above Grade
- Below Grade
- Fireplace: Gas/Propane
- Fireplace: Brick
- Foundation: Concrete Perimeter
Heating and Cooling
- Zoned
- Forced Air
- Central A/C
Basement Information
- Fully Finished
- Sump Pump
- Other
- Shelving
- Windows
- Space for Rooms
- Walkout Stairs
- Workshop
- Drainage System
Pool Information
- In Ground
- Heated
- Gunite
- Pool/Spa Combo
Flooring
- Ceramic Tile
- Partially Carpeted
- Solid Hardwood
Exterior Features
- Brick Front
Utility Information
- Utilities: Under Ground
- Sewer: Public Sewer
- Fuel: Natural Gas
School Information
- High School: Rancocas Valley Reg. H.s.
Parking
- Paved Driveway
Stories
- 2
Living Area
- 3,372 sqft
Location
Listing Price History
Date
Event
Price
% Change
$ (+/-)
Oct 03, 2025
Price Changed
$885,000
-1%
-13,000
Estimated Monthly Mortgage Payment
*Based on Fixed Interest Rate withe a 30 year term, principal and interest only
Listing price
Down payment
%
Interest rate
%Mortgage calculator estimates are provided by C21 Alliance and are intended for information use only. Your payments may be higher or lower and all loans are subject to credit approval.
Disclaimer: Copyright 2025 Bright MLS IDX. All rights reserved. This information is deemed reliable, but not guaranteed. The information being provided is for consumers’ personal, non-commercial use and may not be used for any purpose other than to identify prospective properties consumers may be interested in purchasing. Data last updated 10/26/25 22:26




Description