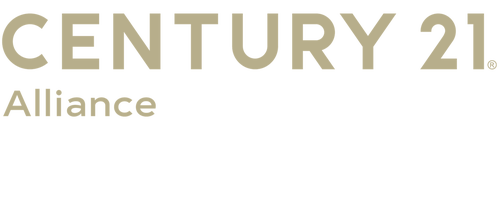


Listing Courtesy of: BRIGHT IDX / Weichert Realtors Princeton
360 Carriage House Lane Haddonfield, NJ 08033
Active (65 Days)
$899,000 (USD)
OPEN HOUSE TIMES
-
OPENSun, Oct 2611:00 am - 1:00 pm
Description
Could this be the home of your dreams?Don’t miss your chance to own this sun-filled and spacious 5-bedroom, 2.5-bath home offering over 2,400 sq. ft. of living space, tucked away on a quiet cul-de-sac in one of Haddonfield’s most sought-after neighborhoods. With an unbeatable location just minutes from top-rated schools, beautiful parks, and the vibrant downtown district, this home combines comfort, convenience, and long-term potential.Inside, you'll find a traditional floor plan with generously sized rooms and timeless charm throughout. The kitchen and family room are separate, providing flexibility and privacy for everyday living. The inviting family room features a gorgeous wood-burning fireplace, creating a warm and welcoming focal point, and opens directly to a screened-in porch—perfect for enjoying morning coffee or hosting guests on crisp fall evenings.A main-level bedroom and laundry room offer practical convenience for guests, a home office, or multigenerational living needs.Upstairs, you’ll find four spacious bedrooms, including a large primary suite complete with its own private bath. A 2-car attached garage and full attic provide excellent storage solutions and room to grow.Whether you're looking for a move-in-ready home or a property with potential for custom updates, this is a rare chance to secure a forever home in one of Haddonfield’s most desirable locations—with built-in value that’s hard to find.
MLS #:
NJCD2099030
NJCD2099030
Taxes
$15,818(2024)
$15,818(2024)
Lot Size
0.25 acres
0.25 acres
Type
Single-Family Home
Single-Family Home
Year Built
1979
1979
Style
Traditional
Traditional
School District
Haddonfield Borough Public Schools
Haddonfield Borough Public Schools
County
Camden County
Camden County
Listed By
Kathleen a Mitchell, Weichert Realtors Princeton
Source
BRIGHT IDX
Last checked Oct 25 2025 at 8:48 PM EDT
BRIGHT IDX
Last checked Oct 25 2025 at 8:48 PM EDT
Bathroom Details
- Full Bathrooms: 2
- Half Bathroom: 1
Subdivision
- None Available
Property Features
- Above Grade
- Below Grade
- Fireplace: Gas/Propane
- Foundation: Slab
Heating and Cooling
- Forced Air
- Central A/C
Flooring
- Tile/Brick
- Hardwood
- Carpet
Exterior Features
- Frame
Utility Information
- Sewer: Public Sewer
- Fuel: Natural Gas
Stories
- 2
Living Area
- 2,448 sqft
Location
Listing Price History
Date
Event
Price
% Change
$ (+/-)
Oct 06, 2025
Price Changed
$899,000
-5%
-50,000
Sep 16, 2025
Price Changed
$949,000
-5%
-50,999
Sep 03, 2025
Price Changed
$999,999
-9%
-100,001
Estimated Monthly Mortgage Payment
*Based on Fixed Interest Rate withe a 30 year term, principal and interest only
Listing price
Down payment
%
Interest rate
%Mortgage calculator estimates are provided by C21 Alliance and are intended for information use only. Your payments may be higher or lower and all loans are subject to credit approval.
Disclaimer: Copyright 2025 Bright MLS IDX. All rights reserved. This information is deemed reliable, but not guaranteed. The information being provided is for consumers’ personal, non-commercial use and may not be used for any purpose other than to identify prospective properties consumers may be interested in purchasing. Data last updated 10/25/25 13:48



