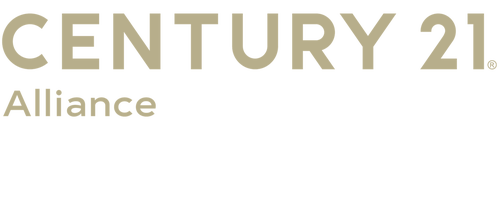


Listing Courtesy of: BRIGHT IDX / Keller Williams Realty
206 Hampton Road Haddon Township, NJ 08108
Active (11 Days)
$769,000 (USD)
OPEN HOUSE TIMES
-
OPENSat, Oct 251:00 pm - 3:00 pm
-
OPENSun, Oct 2611:30 am - 12:30 pm
Description
Step into style at 206 Hampton Rd—this fully renovated rancher stuns with 3 spacious bedrooms, 2.5 baths, and sleek custom updates throughout. Refinished original hardwoods glow under natural light from brand new windows. The chef’s kitchen wows with quartz counters, stainless steel appliances, and a sunlit breakfast nook. Entertain in the open dining/sitting area or unwind by the original slate-hearth wood-burning fireplace in the formal living room. Downstairs, a finished basement offers a half bath, office/game room, and massive storage area with French drain & sump pump. NEW ROOF, New AC/HEAT, 2-car garage, and just steps from peaceful riverfront walks—this is the one you’ve been waiting for!
MLS #:
NJCD2102420
NJCD2102420
Taxes
$13,826(2024)
$13,826(2024)
Lot Size
0.3 acres
0.3 acres
Type
Single-Family Home
Single-Family Home
Year Built
1958
1958
Style
Ranch/Rambler
Ranch/Rambler
School District
Haddon Township Public Schools
Haddon Township Public Schools
County
Camden County
Camden County
Listed By
Maya Felsenstein, Keller Williams Realty
Source
BRIGHT IDX
Last checked Oct 25 2025 at 8:48 PM EDT
BRIGHT IDX
Last checked Oct 25 2025 at 8:48 PM EDT
Bathroom Details
- Full Bathrooms: 2
- Half Bathroom: 1
Interior Features
- Dining Area
- Built-Ins
- Wood Floors
- Dishwasher
- Disposal
- Microwave
- Refrigerator
- Combination Kitchen/Dining
- Kitchen - Eat-In
- Entry Level Bedroom
- Oven/Range - Gas
- Breakfast Area
- Family Room Off Kitchen
- Kitchen - Gourmet
- Upgraded Countertops
- Kitchen - Island
- Floor Plan - Open
- Walls/Ceilings: Dry Wall
- Recessed Lighting
- Range Hood
- Kitchen - Table Space
- Combination Kitchen/Living
- Other
- Formal/Separate Dining Room
- Stainless Steel Appliances
- Attic
- Carpet
- Cedar Closet(s)
- Pantry
- Ceiling Fan(s)
- Bathroom - Tub Shower
Subdivision
- Emerald Hills
Lot Information
- Front Yard
Property Features
- Above Grade
- Below Grade
- Fireplace: Brick
- Foundation: Other
Heating and Cooling
- Forced Air
- Central A/C
- Ceiling Fan(s)
Basement Information
- Sump Pump
- Windows
- Full
- Improved
- Space for Rooms
- Workshop
- Partially Finished
- Interior Access
- Water Proofing System
Flooring
- Tile/Brick
- Hardwood
- Ceramic Tile
- Solid Hardwood
Exterior Features
- Mixed
- Roof: Asphalt
- Roof: Shingle
Utility Information
- Sewer: Public Sewer
- Fuel: Natural Gas
School Information
- Elementary School: Strawbridge E.s.
- High School: Haddon Township H.s.
Parking
- Concrete Driveway
Stories
- 2
Living Area
- 3,154 sqft
Location
Estimated Monthly Mortgage Payment
*Based on Fixed Interest Rate withe a 30 year term, principal and interest only
Listing price
Down payment
%
Interest rate
%Mortgage calculator estimates are provided by C21 Alliance and are intended for information use only. Your payments may be higher or lower and all loans are subject to credit approval.
Disclaimer: Copyright 2025 Bright MLS IDX. All rights reserved. This information is deemed reliable, but not guaranteed. The information being provided is for consumers’ personal, non-commercial use and may not be used for any purpose other than to identify prospective properties consumers may be interested in purchasing. Data last updated 10/25/25 13:48



