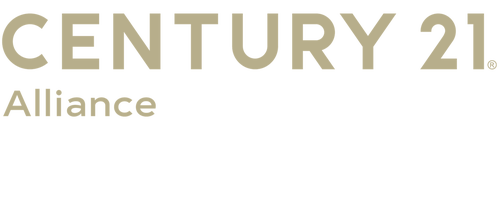


Listing Courtesy of: BRIGHT IDX / Century 21 Alliance / Eleise Queensbury
217 Ashland Avenue Cherry Hill, NJ 08003
Pending (89 Days)
$399,900 (USD)
MLS #:
NJCD2097000
NJCD2097000
Taxes
$8,061(2024)
$8,061(2024)
Lot Size
0.26 acres
0.26 acres
Type
Single-Family Home
Single-Family Home
Year Built
1978
1978
Style
Bi-Level
Bi-Level
School District
Cherry Hill Township Public Schools
Cherry Hill Township Public Schools
County
Camden County
Camden County
Listed By
Eleise Queensbury, Century 21 Alliance
Source
BRIGHT IDX
Last checked Dec 14 2025 at 7:19 PM EST
BRIGHT IDX
Last checked Dec 14 2025 at 7:19 PM EST
Bathroom Details
- Full Bathroom: 1
- Half Bathroom: 1
Subdivision
- Ashland Village
Property Features
- Above Grade
- Below Grade
- Fireplace: Wood
- Foundation: Crawl Space
Heating and Cooling
- Forced Air
- Central A/C
Exterior Features
- Aluminum Siding
Utility Information
- Sewer: Public Sewer
- Fuel: Oil
School Information
- Elementary School: Horace Mann
- Middle School: Beck
- High School: Cherry Hill High - East
Stories
- 2
Living Area
- 1,688 sqft
Location
Estimated Monthly Mortgage Payment
*Based on Fixed Interest Rate withe a 30 year term, principal and interest only
Listing price
Down payment
%
Interest rate
%Mortgage calculator estimates are provided by C21 Alliance and are intended for information use only. Your payments may be higher or lower and all loans are subject to credit approval.
Disclaimer: Copyright 2025 Bright MLS IDX. All rights reserved. This information is deemed reliable, but not guaranteed. The information being provided is for consumers’ personal, non-commercial use and may not be used for any purpose other than to identify prospective properties consumers may be interested in purchasing. Data last updated 12/14/25 11:19




Description